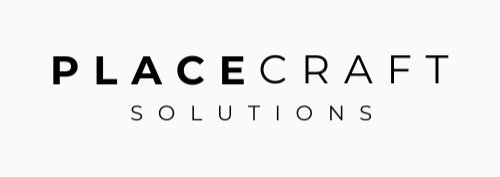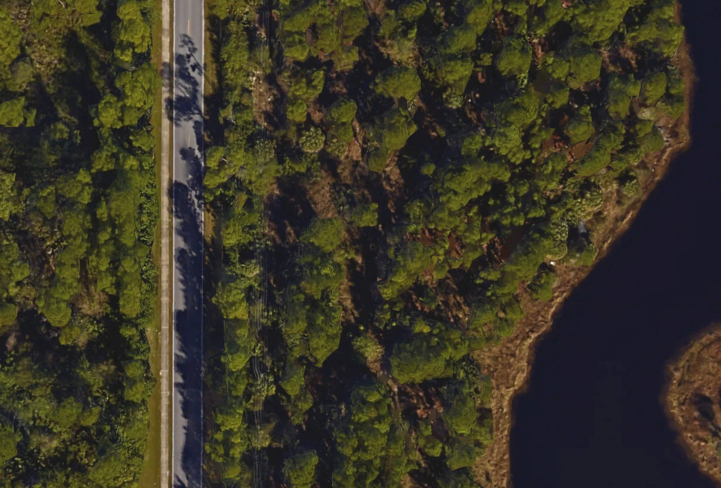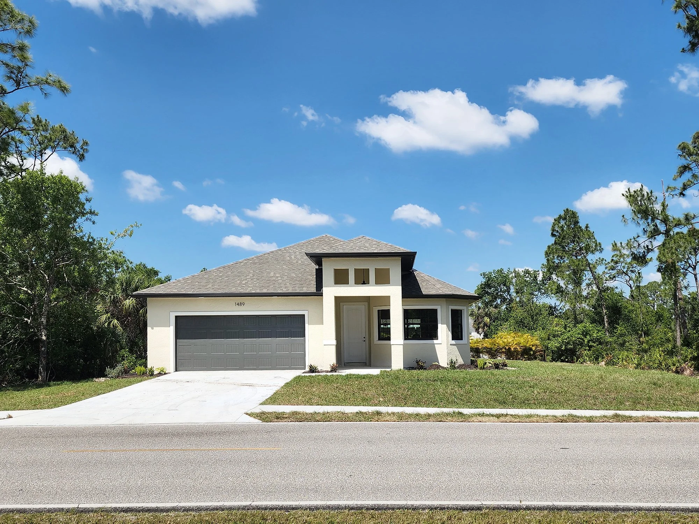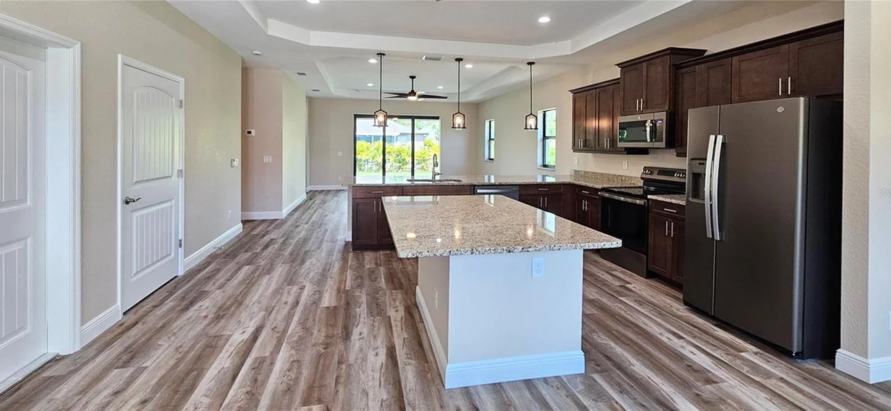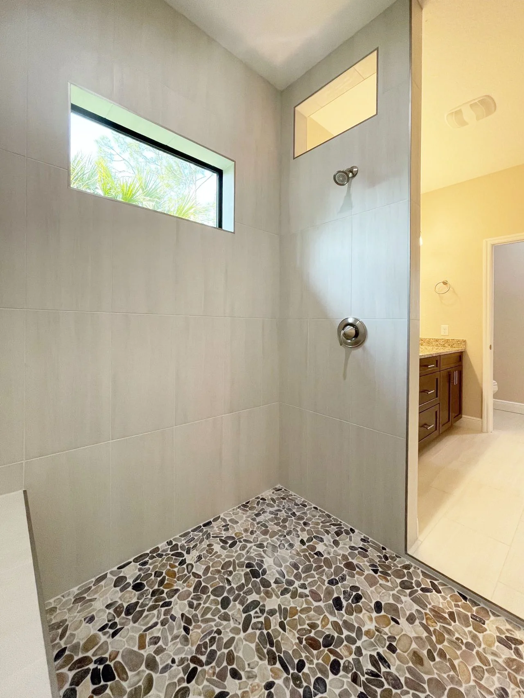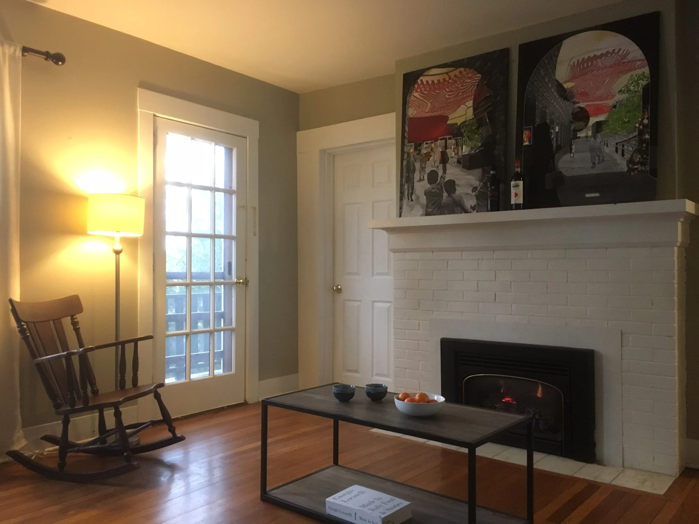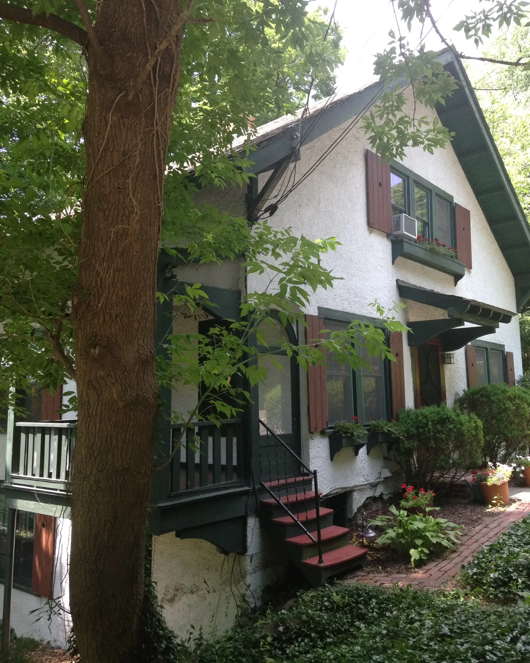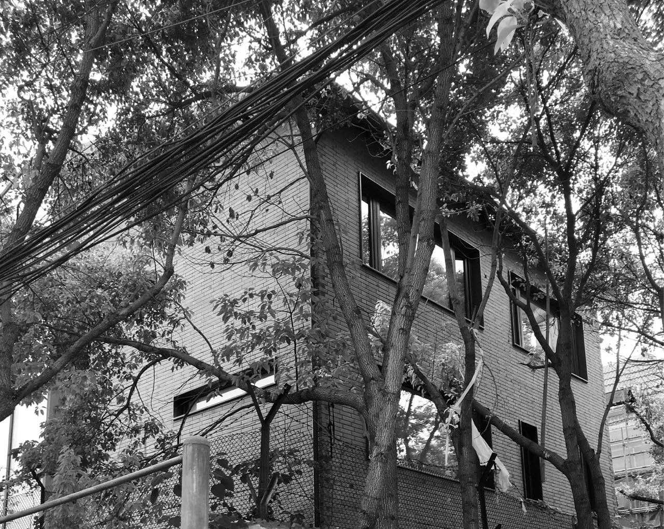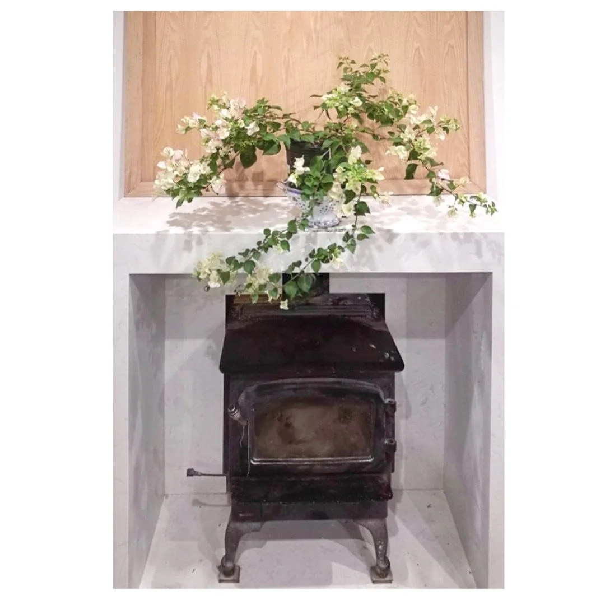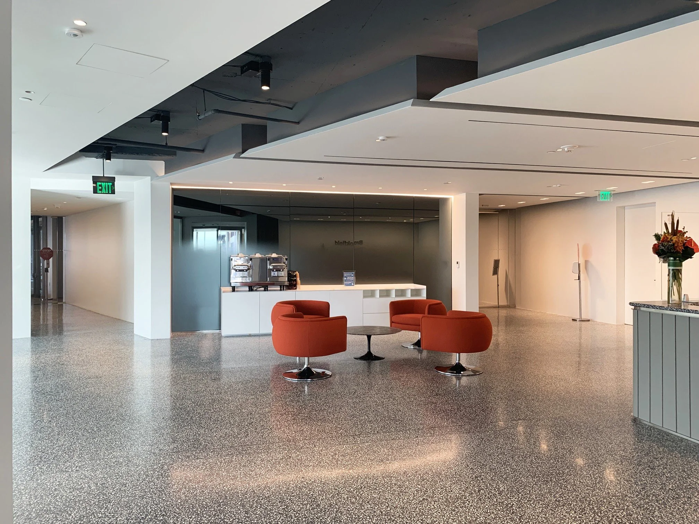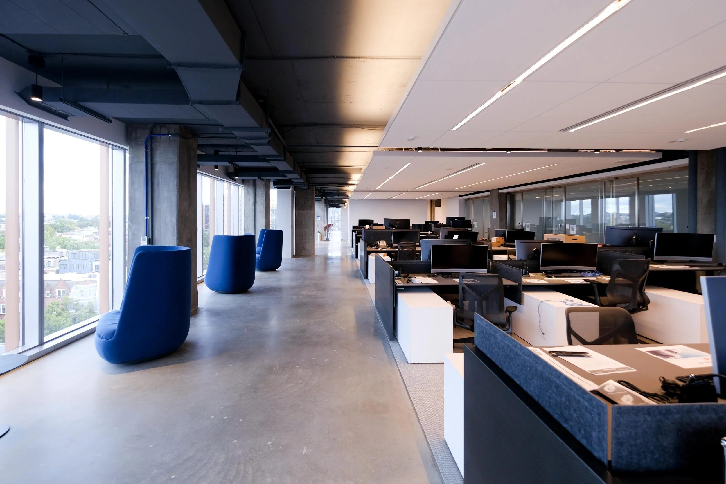
PLACECRAFT: SELECTED PROJECTS
Here’s a selection of past projects that reflect the range of roles and strategies we've taken on throughout our real estate journey—sometimes as investors, land developers, designers, or project managers. These examples highlight work across different stages of the real estate lifecycle, from raw land acquisition and new construction, to rental operations, residential and commercial design, and project management and consulting for corporate clients.
These projects offer a window into our approach to building thoughtful spaces and experiences through real estate, shaped by the diverse experience we've gained along the way—and carried forward into future work.
Exp.1 | Land to Home
Strategy: Raw Land + Build-to-Rent + Long-Term Rental
Role: Investor
Location: Florida
Year: 2022 – Current
This project began with the purchase of a vacant parcel of raw land in Florida. We managed the full development cycle: bringing in utilities and septic, working with a local contractor, and building a 3 bed / 2 bath single-family home with a classic-meets-modern design.
What started as an empty lot is now a finished home—a place for someone to live and enjoy. It’s a small but meaningful step in our mission of building experience through real estate.
Exp.2 | 1912 Cottage
Strategy: Rent-by-the-Room – College Town
Role: Investor
Location: Upstate New York
Year: 2014 – 2019
A 1912 cottage full of character, located in a college town setting with energy and activity, yet tucked away in a quiet, peaceful neighborhood—the best of both worlds. We rented the main level by the room to three college students, while the lower level served as a separate unit for a fourth.
With a spacious yard perfect for outdoor gatherings with friends and professors, the home offered more than just student housing. It became a calm, welcoming space in the middle of a vibrant community.
Exp.3 | Brick Meets Corten
Strategy: Foreclosure Auction Acquisition, BRRRR
Role: Architect, Investor, Operator
Year: 2010-2024
This three-story single-family home was acquired through a bank foreclosure auction in severely dilapidated condition. We led the project end-to-end—from acquisition and design to renovation and operation.
We chose to keep the original structure was kept, but removed the largely damaged facade and interiors, added new space, and reimagined the home with a mix of local brick and corten steel for its facade, creating a bold contrast that bridges tradition and modernity. Inside, we carved out a three-story light-filled atrium at the center of the home, bringing daylight deep into every level. The interiors remained minimal yet warm, with a humble, inviting feel.
This project was both a design-driven transformation and a successful investment, achieving a 2.5x return upon sale in 2024 (bitter sweet). Most meaningful of all: residents appreciated the thoughtful mix of old and new, and the calm, welcoming experience the home offered.
Exp.4 | Ocean View Flex Rental
Strategy: BRRRR + Short-/Mid-Term Rental (STR/MTR)
Role: Investor, Operator, Designer
Location: California
Year: 2024 - Current
This single-family home was purchased in 2024 and is currently under remodel. The original layout was a 3 bed / 2 bath on the second floor, but we’re converting the garage level into a 2 bed / 2 bath unit with its own family room and kitchenette.
From the street, the house looks pretty standard—but step inside and you get an amazing ocean view. We're leaning into that and designing the space to be flexible: it can operate as one large rental, or be divided into 3b2b + 2b2b, or even 4b3b + 1b1b, depending on what makes sense for the market.
With California’s high home prices, it takes a bit of creativity to make the numbers work. This setup gives us options—for both cash flow and long-term appreciation. Once the remodel wraps the home will be fully furnished and styled in-house, thanks to our love of detail and design background, to make it stand out as an Airbnb List. Looking forward to seeing it come to life!
Exp.5 | Minimalist Office Design
Role: Architect + Construction Management
Type: Commercial Office Tenant Improvement
Location/Client: Confidential
This 30,000 sq ft office tenant improvement project was delivered in the role of the architect lead, with responsibilities spanning from design through construction management to post-occupancy planning.
The design approach was minimalist, with thoughtful pops of color at key moments to add character and orientation within the space. Given the complexity, construction coordination played a critical role—ensuring that the design intent was executed with precision down to the smallest detail.
